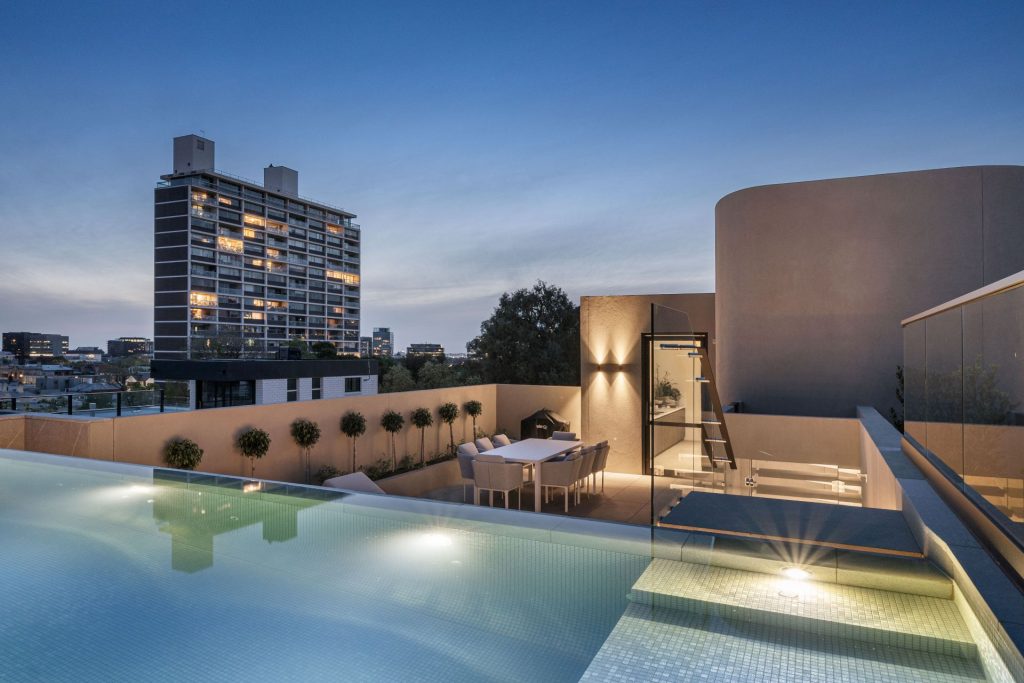Kay & Burton Presents a Penthouse Like No Other
4th November 202130 Anderson Street, South Yarra
There are top-end apartments in this highly coveted precinct, but there’s certainly only one penthouse of this calibre in Melbourne. Designed by the eminent architect Rob Mills and landscape architect Jack Merlo, the Sadikay Group has certainly established a new benchmark. Overlooking the Royal Botanic Gardens and only one of three house-sized apartments, literally no expense has been spared. “There can really only be one apartment like this, given the location, its size (internally approximately 370 square metres), and an exclusive rooftop garden and pool,” says Damon Krongold, Director of Projects at Kay & Burton. And while the unimpeded views over the gardens are impressive, so are the more distant views of Port Phillip Bay and Melbourne’s skyline.
While the penthouse beckons, so do the procession that leads one there. The ground floor lobby, with its double-height atrium and stucco lustro walls (Venetian polished plaster) offers the first hint that more is to come. Accessed via a secure lift that opens directly into a generous entrance foyer, the same lift that also services the private rooftop garden and pool, the spaces within the penthouse apartment have been carefully orchestrated to ensure areas are fluid, yet at the same time private. Glass doors between these spaces can be easily retracted to allow for both intimate and also larger areas for entertaining.
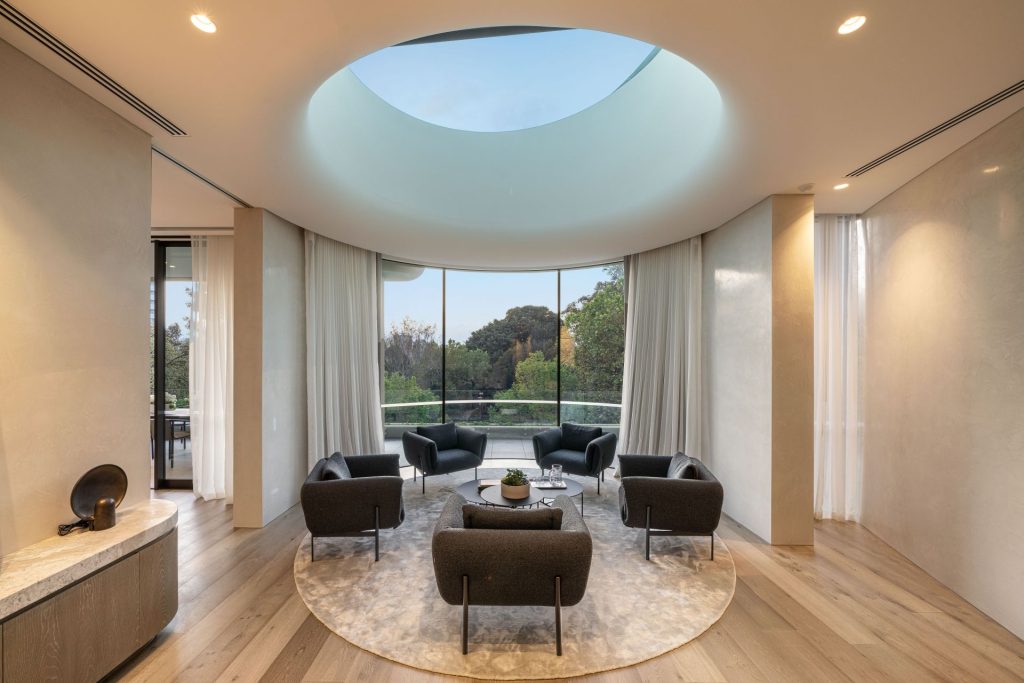
“The scale of the spaces has been carefully measured. They’re welcoming, generous, and light-filled, but certainly not overpowering,” says Krongold, pointing out the magical light both from the generous 3.2m floor-to-ceiling glazing, and the dramatic skylights, almost cloudlike in their structure. “You can enjoy the cloud movement across the sky or simply bathe in the sunlight that these skylights offer.”
Unlike most penthouses that feature one living space, here there are two. One forms part of the open plan kitchen, dining, and living area, while the other includes a sitting area framed by a bay window, a two-and-a half metre diameter dramatic skylight, and a large area for a study/home office. “Often you see home offices concealed behind a door, and often in a poorly illuminated position. But that doesn’t have to be the case, not with the type of finishes and joinery included,” says Krongold. A gas log fireplace, a marble-topped credenza, and oak floors, as used in the kitchen and living areas, adds texture and warmth to these spaces. Likewise, the curved polished plastered walls throughout continually reflecting the light. Although the natural light is abundant with the inclusion of generous skylights and floor-to-ceiling glazing throughout the apartment.
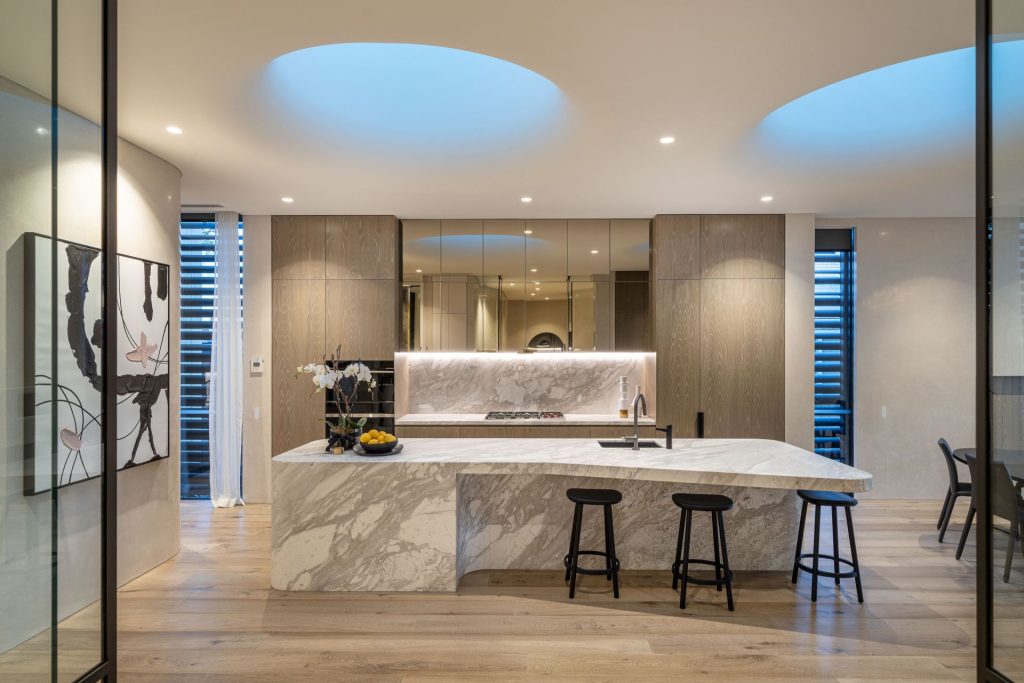
The kitchen in the penthouse is more akin to something one would find in a luxurious home. Complete with a well-appointed butler’s kitchen, there’s a generous fluid and organic-shaped central island bench that appears to have been carved out of the same piece of marble. Oak joinery, combined with bronze-mirrored cupboards, integrated Sub-Zero fridge/freezer, two Wolf ovens, Wolf gas hotplates, and even a glass-fronted Sub-Zero wine fridge in the dining area, are in their own league. And like a house, there’s generous storage in the main kitchen and butler’s kitchen to accommodate the most lavish dinner parties.
Designed to cater for a broader market, either for the empty nesters that are scaling down, those with adult children, or even those with young families, this penthouse comes with four secure basement car spaces and storage, three bedrooms plus a large multi-purpose room, including a lavish main bedroom suite that encompasses the entire width of the rear of the floorplan. And to take advantage of the northern light, the freestanding marble bath is beautifully positioned in its own marble-lined alcove.
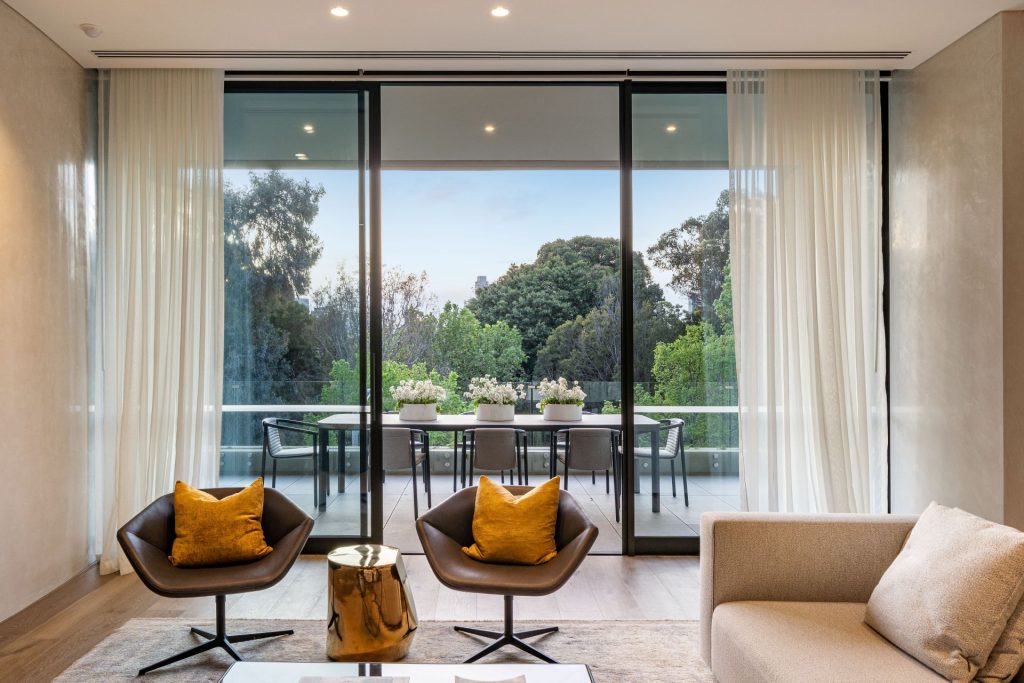
As unique is the rooftop garden, accessed via the secure and private lift and loosely divided at its core with a fully enclosed kitchen. This eliminates the need for carrying food or wine up and down stairs or even via the kitchen below to ensure an unrivalled outdoor dining experience. Featuring a raised swimming pool and dining area on one side of the second kitchen, and an intimate dining area to the west, overlooking the gardens, the rooftop garden, and a terrace of just over 400 square metres, is the size of most people’s back gardens, but of course without the unique location or view.
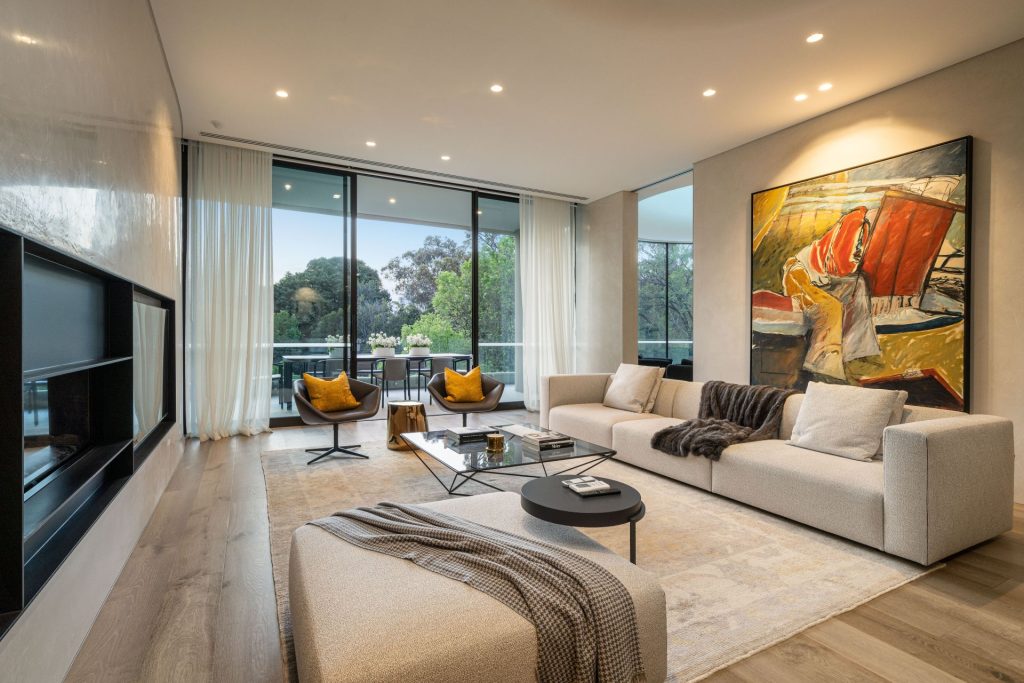
Those looking for an easy and relaxed lifestyle will also appreciate the fine detailing and the latest technology: the touch of a button opens the sheer curtains and curved shadow lines skirt the ceilings. “One’s eye is gently led into the next space, whether through the use of joinery that follows the curved walls or just the clever planning,” says Krongold, who appreciates the open-plan spaces, but also the thought was given to zoning within the penthouse apartment. “You could say it’s a timeless design, sophisticated yet restrained. It’s simply a great place to unwind, sit before the fire or contemplate the views over the botanical gardens.”
One thing that cannot be overlooked about the penthouse at 30 Anderson is its location and proximity. With an abundance of fine dining restaurants, world-class sporting venues, entertainment, and the arts, and a selection of shopping precincts, everything you desire is in your footstep.
For more information, please visit Kay&Burton.
